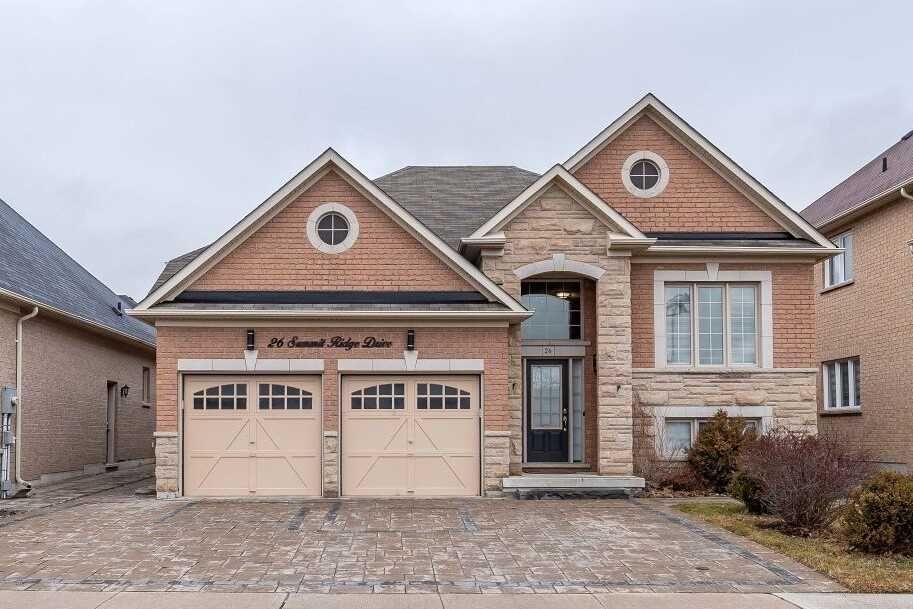$1,399,900
$*,***,***
3+2-Bed
3-Bath
Listed on 3/2/23
Listed by RE/MAX REAL ESTATE CENTRE INC., BROKERAGE
Absolutely Beautiful 3 + 2 Bedroom Bungalow Located In A Highly Desirable Neighborhood Of Schomberg. Magnificent Curb Appeal W/Stone Covered Portico Over The Front Entrance. Double Car Garage W/Large Storage (Mezzanine), Extended Interlock Driveway Accommodates 4 Cars, Interlock Walkway To The Back Yard. Stunning Open Concept Floor Plan Boasting Spacious Family Room W/Gas Fireplace, Cozy Dining Open To Large Kitchen W/Breakfast Bar, S/S Appliances & Walk-Out To Interlock Patio With Gazebo. Hardwood Floors & Pot Lights Thru-Out Main Level, 3 Sizable Bedrooms & 2 Full Baths. Primary Bedroom Has Lavish Ensuite W/Soaker Tub, Sep. Shower & Walk-In Closet. Professionally Finished Lower Level Features Two Bedrooms, 4 Pc. Bath, Second Kitchen, Huge Rec.Room And Above Grade Windows. Close To All Amenities. Truly A Rare Opportunity! Please See Virtual Tour!!
Main Lvl.(S/S Fridge,Stove,Dishwasher,B/I Microwave),Bsmnt.(S/S Fridge,Stove,Dishwasher), Washer, Dryer, Water Softener Unit, All Window Blinds(Excl. Draperies), All Elf's, Air Conditioner, Garden Shed & Gazebo, Garage Door Opnr.+ 2 Remotes
To view this property's sale price history please sign in or register
| List Date | List Price | Last Status | Sold Date | Sold Price | Days on Market |
|---|---|---|---|---|---|
| XXX | XXX | XXX | XXX | XXX | XXX |
N5942763
Detached, Bungalow-Raised
6+3
3+2
3
2
Attached
6
6-15
Central Air
Finished
Y
Brick, Stone
Forced Air
Y
$4,995.87 (2022)
104.99x49.87 (Feet)
